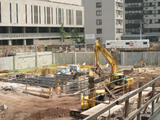 Beekman Tower took a major step forward today. Forest City Ratner announced it closed on $680 million in construction financing for the mixed use building. The announcement brings the financing for the Frank Gehry designed tower to more than $1 billion. Beekman tower will combine a public school, an ambulatory care center for New York Downtown Hospital, landscaped public plazas and retail and residential space. Construction will begin next week. Frank Gehry’s final architectural design will be unveiled soon.
Beekman Tower took a major step forward today. Forest City Ratner announced it closed on $680 million in construction financing for the mixed use building. The announcement brings the financing for the Frank Gehry designed tower to more than $1 billion. Beekman tower will combine a public school, an ambulatory care center for New York Downtown Hospital, landscaped public plazas and retail and residential space. Construction will begin next week. Frank Gehry’s final architectural design will be unveiled soon.
Beekman will be a 76-story tower with approximately 1.1 million square feet, including 904 market-rate apartments, a pre-K through 8th grade public school for 630 students, a 21,000-square-foot ambulatory care center for New York Downtown Hospital, 1,300 square feet of ground-floor retail space, and below-grade parking for 175 cars. The site is adjacent to New York Downtown Hospital on the block bounded by Beekman Street to the south, William Street to the east, and Spruce Street to the north.


